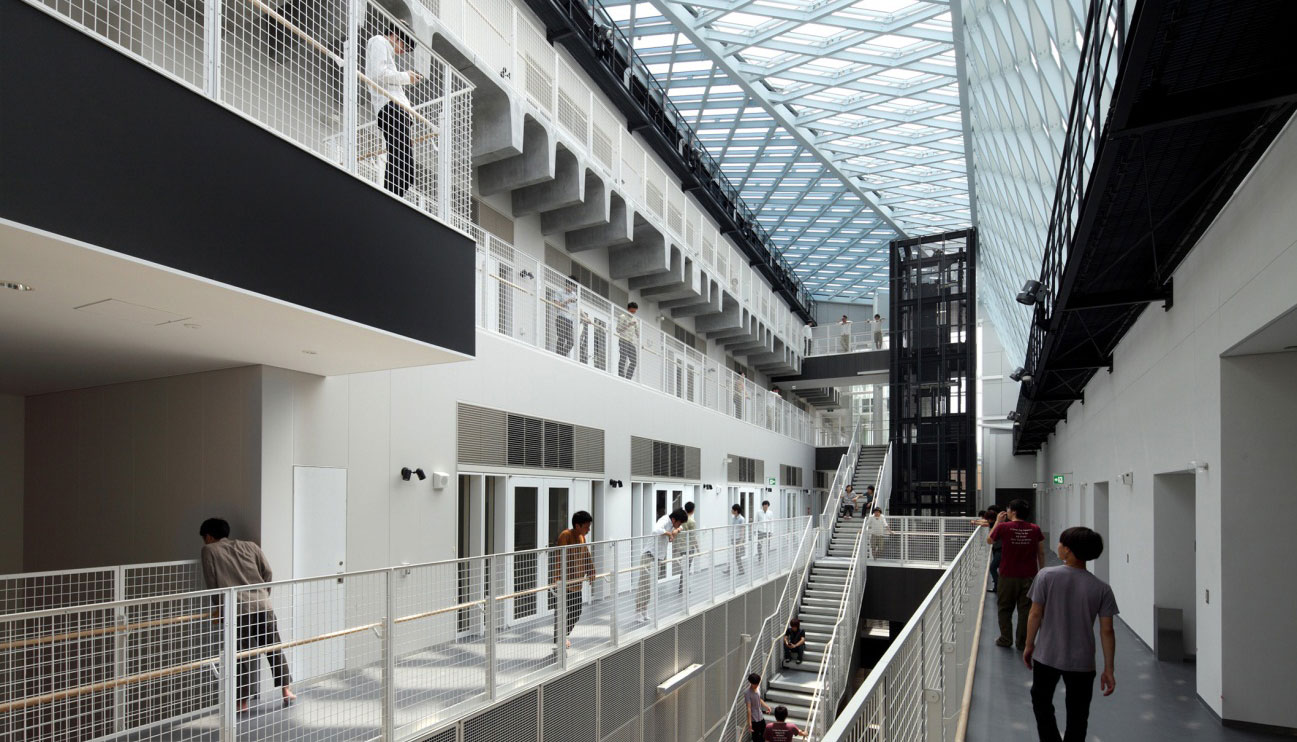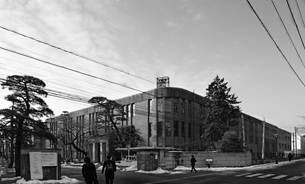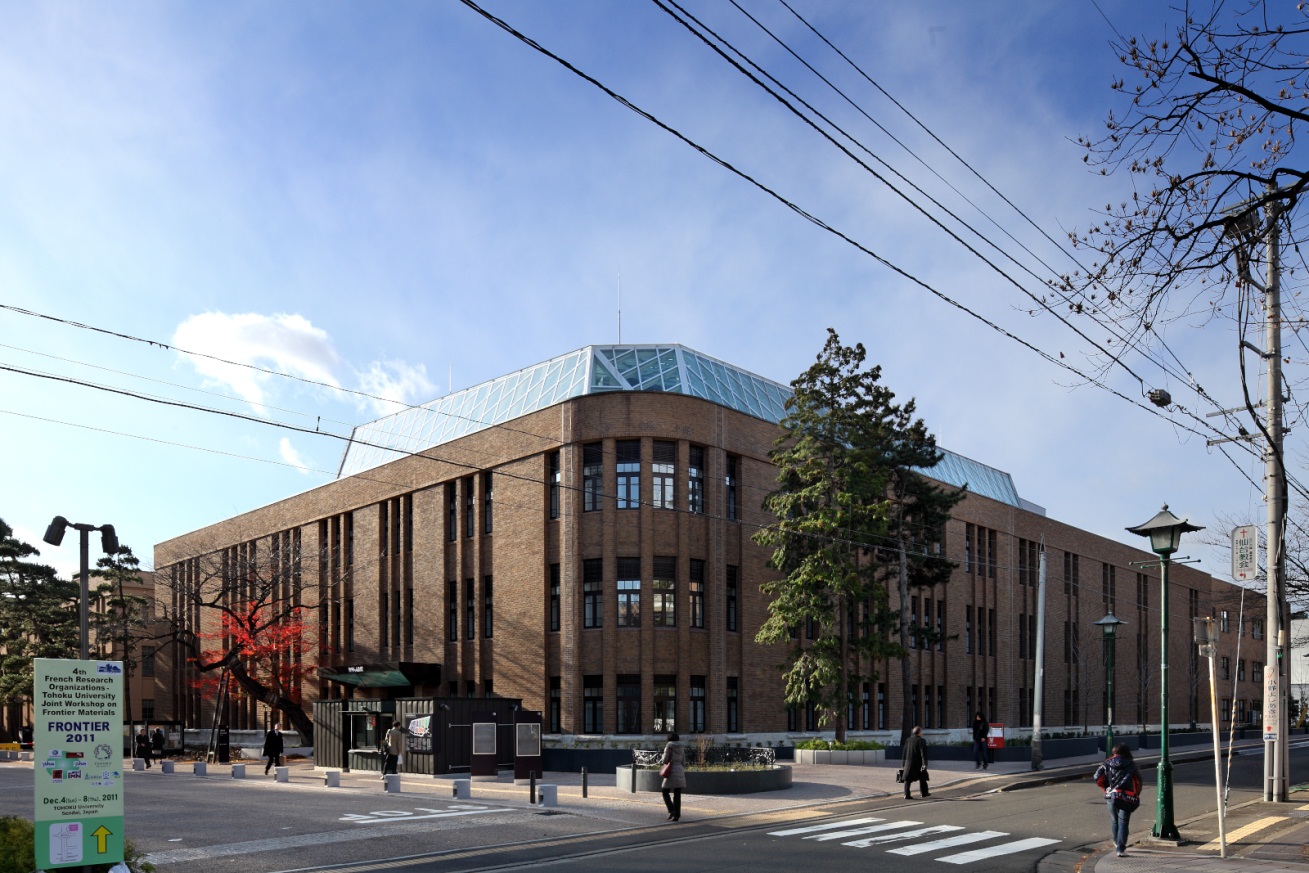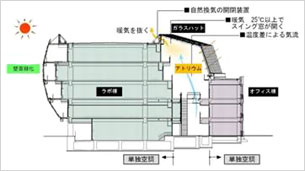



The AIMR Main Building is the core facility of AIMR, situated on the Katahira Campus. The Katahira Campus was the birthplace of Tohoku University, and located at the heart of Sendai, which is also known as the "City of Academia."
A large proportion of the modern architecture in Sendai was destroyed in fires during the war. The AIMR Main Building was established in one of the few historical buildings that had not fallen victim to the war.
The AIMR Main Building stands at the North Gate of the Katahira Campus, facing a busy city street. Since 1925, this had been the location of the former premises of the metal engineering classrooms in the faculty of engineering, under what was then known as Tohoku Imperial University. Throughout this period of time, this building was familiar to the citizens of the city, who regarded it as the face of the university. The erection of the AIMR Main Building in this location is a response to calls from the local community to preserve the historical landscape. Only one of the external walls pasted with scratch tiles remained, and this was connected to the frame of the newly erected school building. Hence, although the external appearance of the premises was not altered significantly, the building was successfully given new life as a cutting-edge research facility. Even though the Great East Japan Earthquake, a disaster of unprecedented scale, struck the region toward the conclusion of the construction work, the AIMR Main Building remained mostly unaffected. This was testament to the degree of quake-resistance and safety achieved in the erection of the building. Based on Tohoku University’s founding philosophy of "opening its doors," the boundaries formed by the heavy concrete walls surrounding the North Gate were removed to create a campus that is opened and connected to the city and to nature. Now, more than ever, the Katahira Campus serves as an artery for the local community, and is used as a space for interaction and exchange.
 AIMR Main Building and the infrastructure at the North Gate area
AIMR Main Building and the infrastructure at the North Gate area

The AIMR Main Building comprises a five-floor laboratory building and a three-floor office building. A glass hut connects the two sections, forming an atrium that allows natural light into the building. This creates a bright and open atmosphere for the entire building. The atrium serves as the main artery for the building, which helps to bring about incidental meetings among researchers. Interaction spaces are distributed on each floor to help these chance encounters develop naturally into discussions.
The atrium is ventilated through a natural ventilation system that allows for temperature adjustments at a low cost. Plants have been planted on the surface of the walls on the south side of the balcony as part of the environmentally-friendly design of the building.
| Completed | October 2011 |
|---|---|
| Number of floors | Five-floor laboratory building, three-floor office building |
| Area of construction | 2,513m2 |
| Floor area | 9,183m2 |
| Planning | Tohoku University Facilities Department, Tohoku University Campus Planning Office, Tohoku University AIMR |
| Design | Mitsubishi Jisho Sekkei Inc., SOGO CONSULTANTS |
| Awards | 25th Nikkei New Office Award (Tohoku New Office Promotion Award) |
| Tohoku Architecture Prize | |
| 40th Japan Prestressed Concrete Institute Award |